Project Overview
Highlights:
Specification
Project Views
-
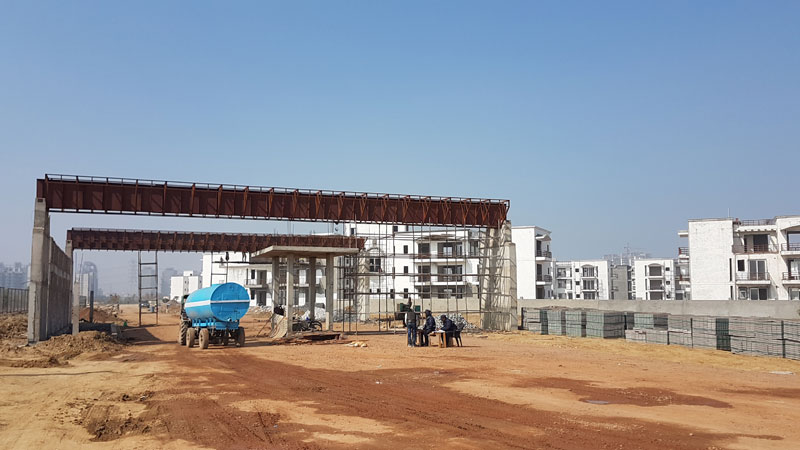
NPR ACCESS ENTRANCE WORKS IN PROGRESS
-
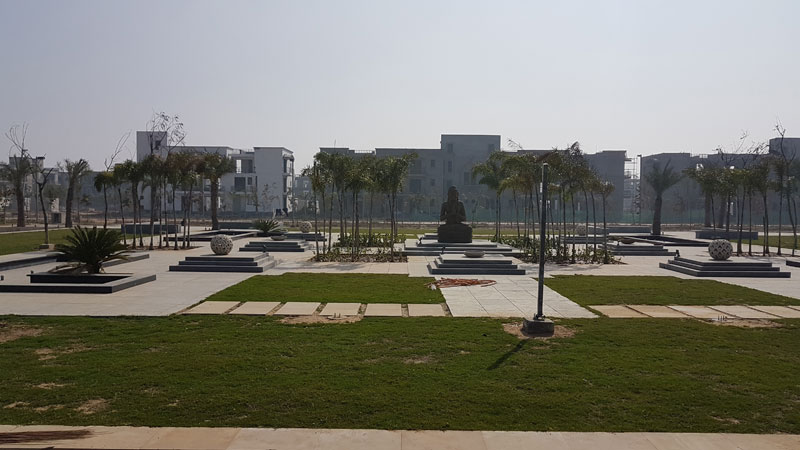
C BLOCK PARK NO. 7 COMPLETED
-
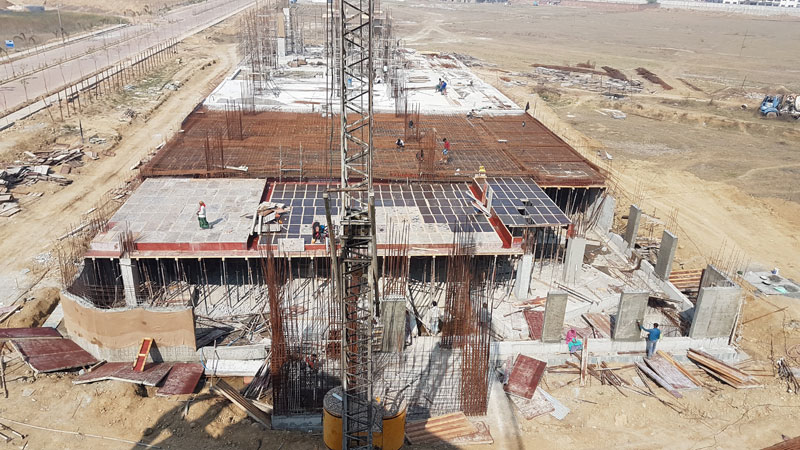
C BLOCK PARK NO. 7 COMPLETED
-
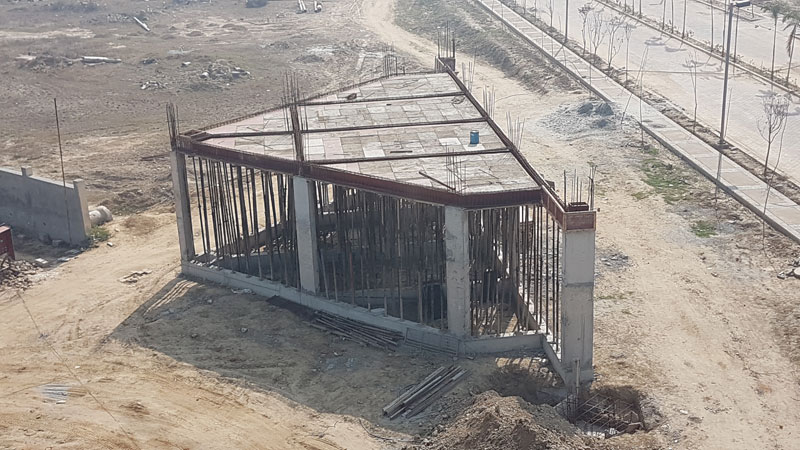
CLUB HOUSE - BASEMENT ROOF COMPLETE GROUND FLOOR R
-
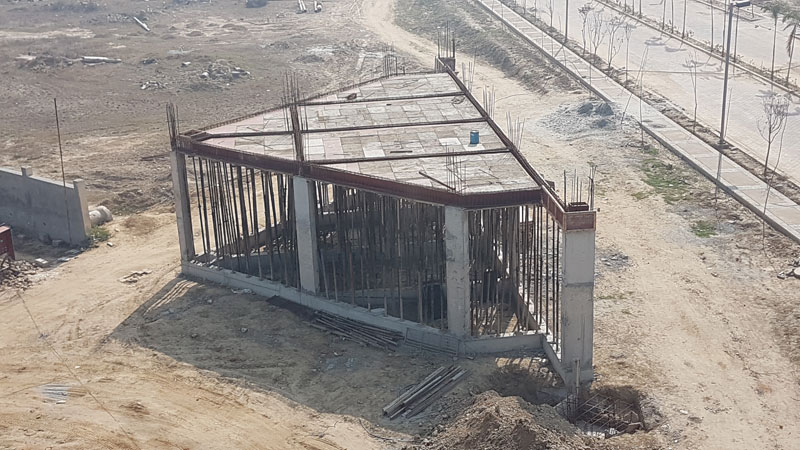
SECURITY CENTRE WORKS IN PROGRESS
-
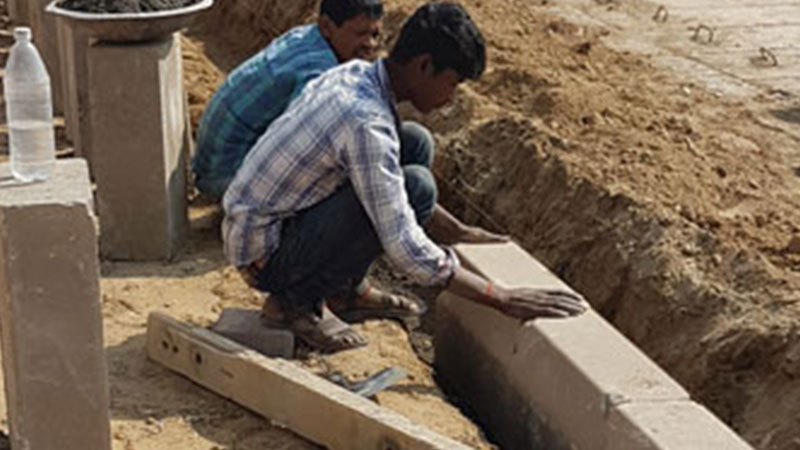
MAIN ENTRANCE CURB STONE WORKS IN PROGRESS
-
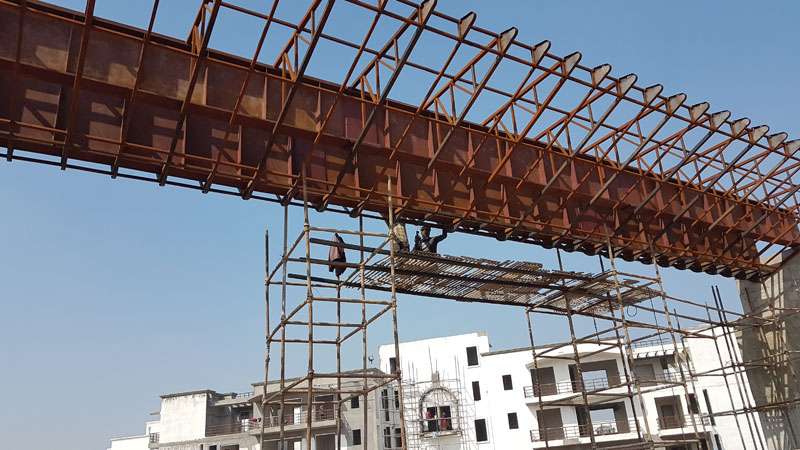
NPR ACCESS ENTRANCE STEEL FABRICATION IN PROGRESS
-
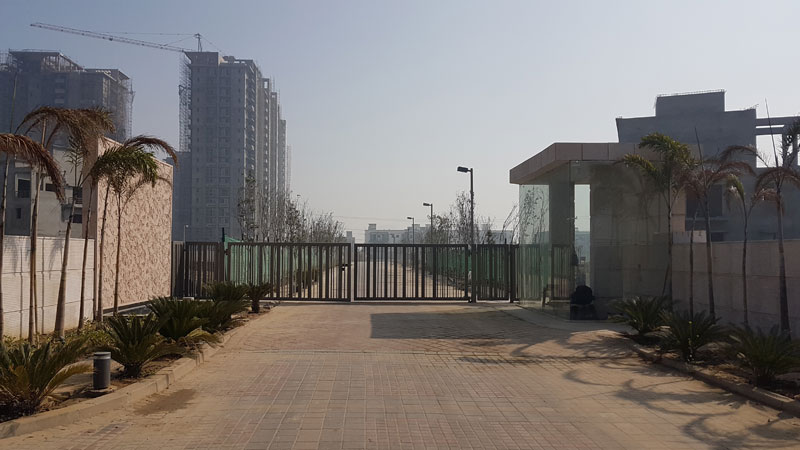
75 Mt. ROAD ACCESS ENTRANCE COMPLETE
-
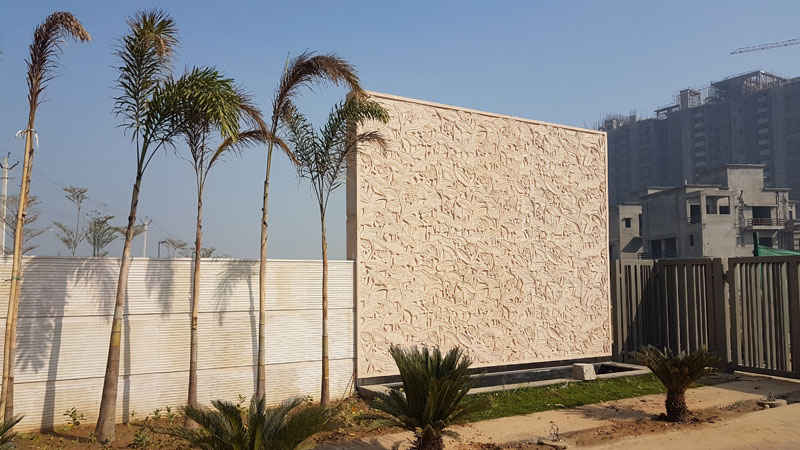
75 Mt. ROAD ACCESS ENTRY WATER BODY COMPLETE
-
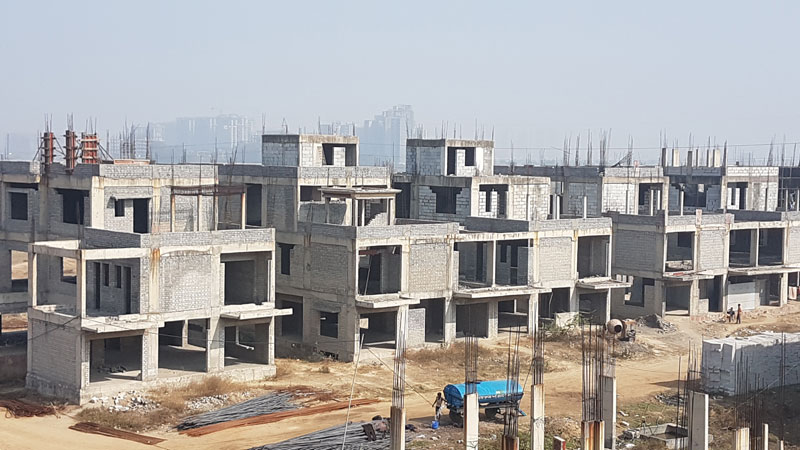
B-04 TO B-10 SLAB CASTING & BRICK WORKS IN PROGRES
-
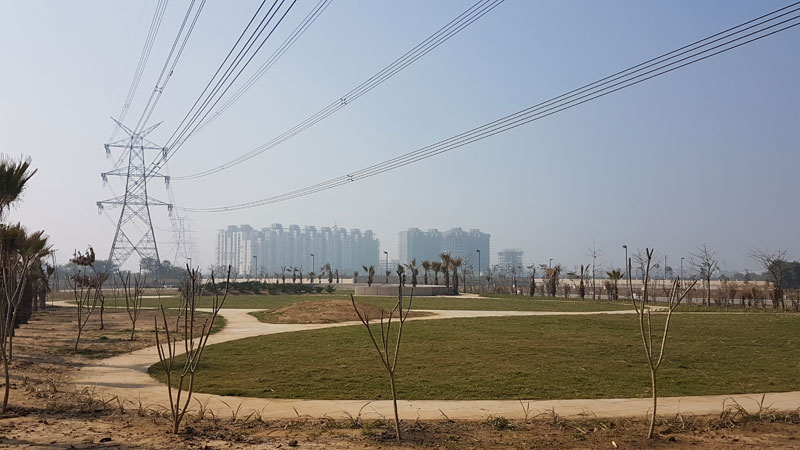
B-02 EXTERNAL PLASTER WORKS COMPLETE
-
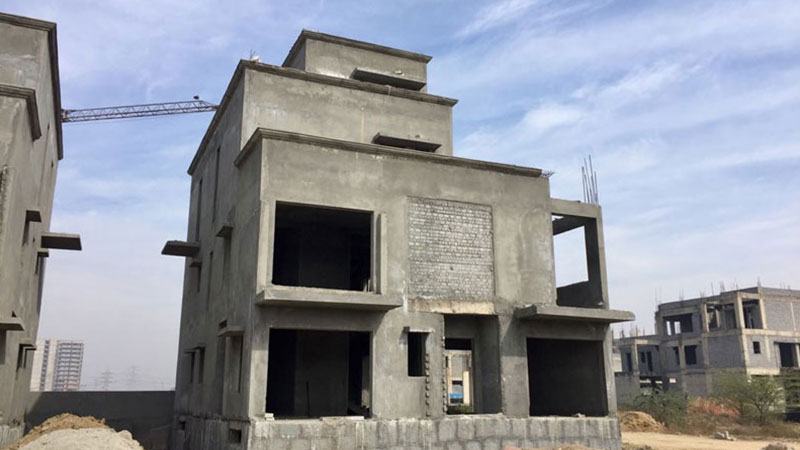
B-03 EXTERNAL PLASTER WORKS COMPLETE
-
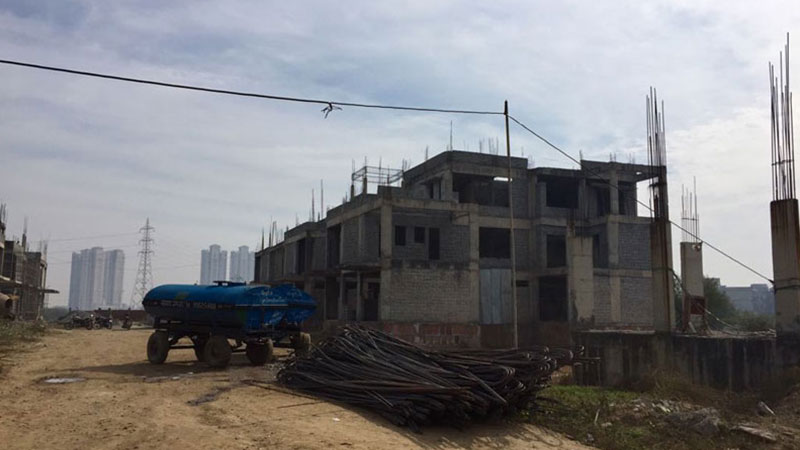
B-14 TO B-17 SLAB & BRICK WORKS IN PROGRESS
-
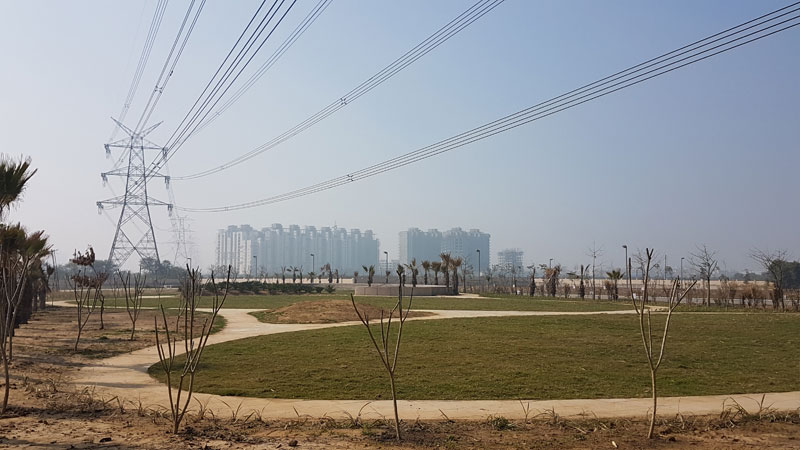
C BLOCK PARK NO. 10 COMPLETED
-

NPR ACCESS ENTRANCE WORKS IN PROGRESS
-

C BLOCK PARK NO. 7 COMPLETED
-

C BLOCK PARK NO. 7 COMPLETED
-

CLUB HOUSE - BASEMENT ROOF COMPLETE GROUND FLOOR R
-

SECURITY CENTRE WORKS IN PROGRESS
-

MAIN ENTRANCE CURB STONE WORKS IN PROGRESS
-

NPR ACCESS ENTRANCE STEEL FABRICATION IN PROGRESS
-

75 Mt. ROAD ACCESS ENTRANCE COMPLETE
-

75 Mt. ROAD ACCESS ENTRY WATER BODY COMPLETE
-

B-04 TO B-10 SLAB CASTING & BRICK WORKS IN PROGRES
-

B-02 EXTERNAL PLASTER WORKS COMPLETE
-

B-03 EXTERNAL PLASTER WORKS COMPLETE
-

B-14 TO B-17 SLAB & BRICK WORKS IN PROGRESS
-

C BLOCK PARK NO. 10 COMPLETED
Project Plan
-
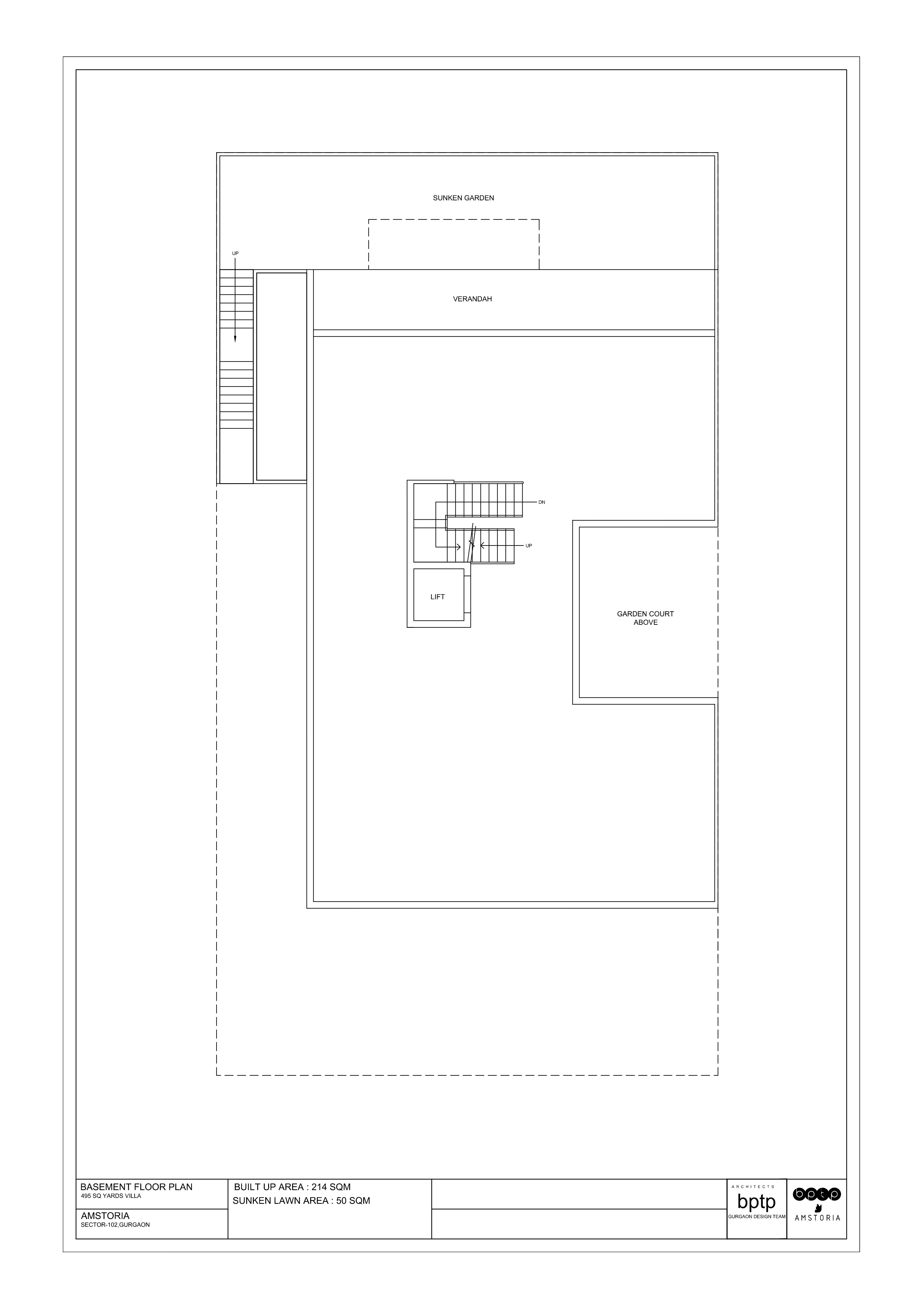
Basement, 214 SQM
-
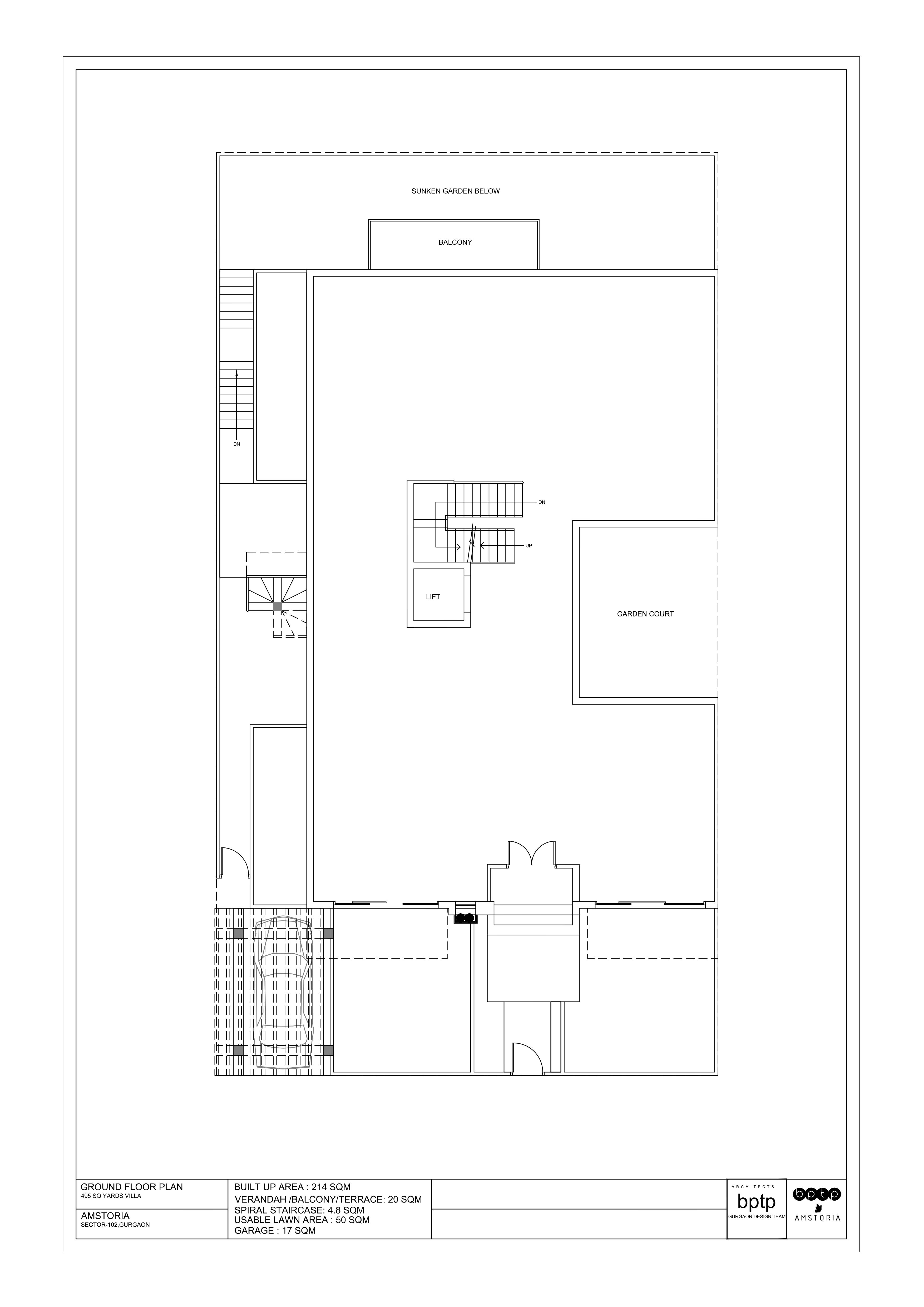
Ground Floor, 214 SQM
-
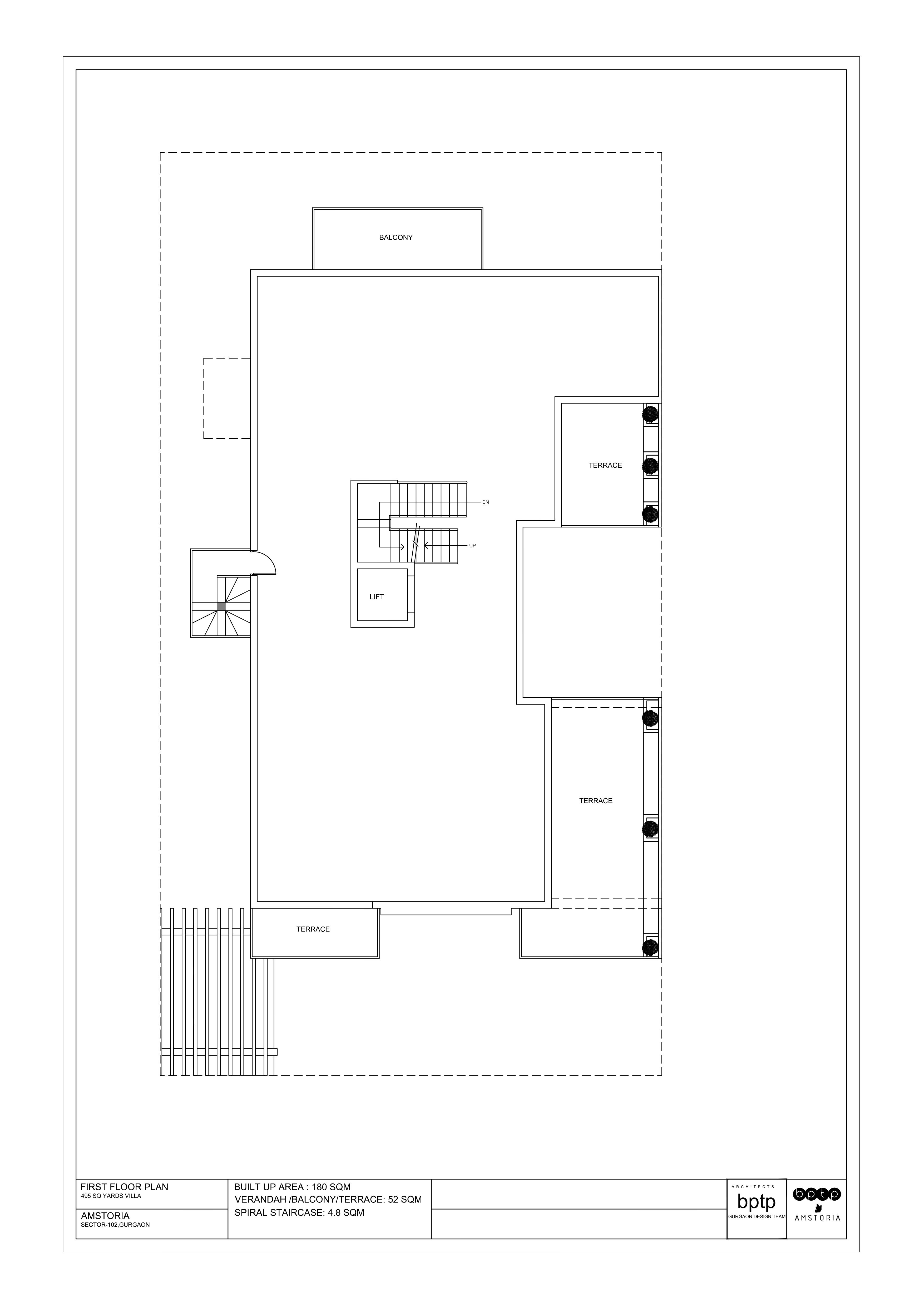
First Floor, 180 SQM
-
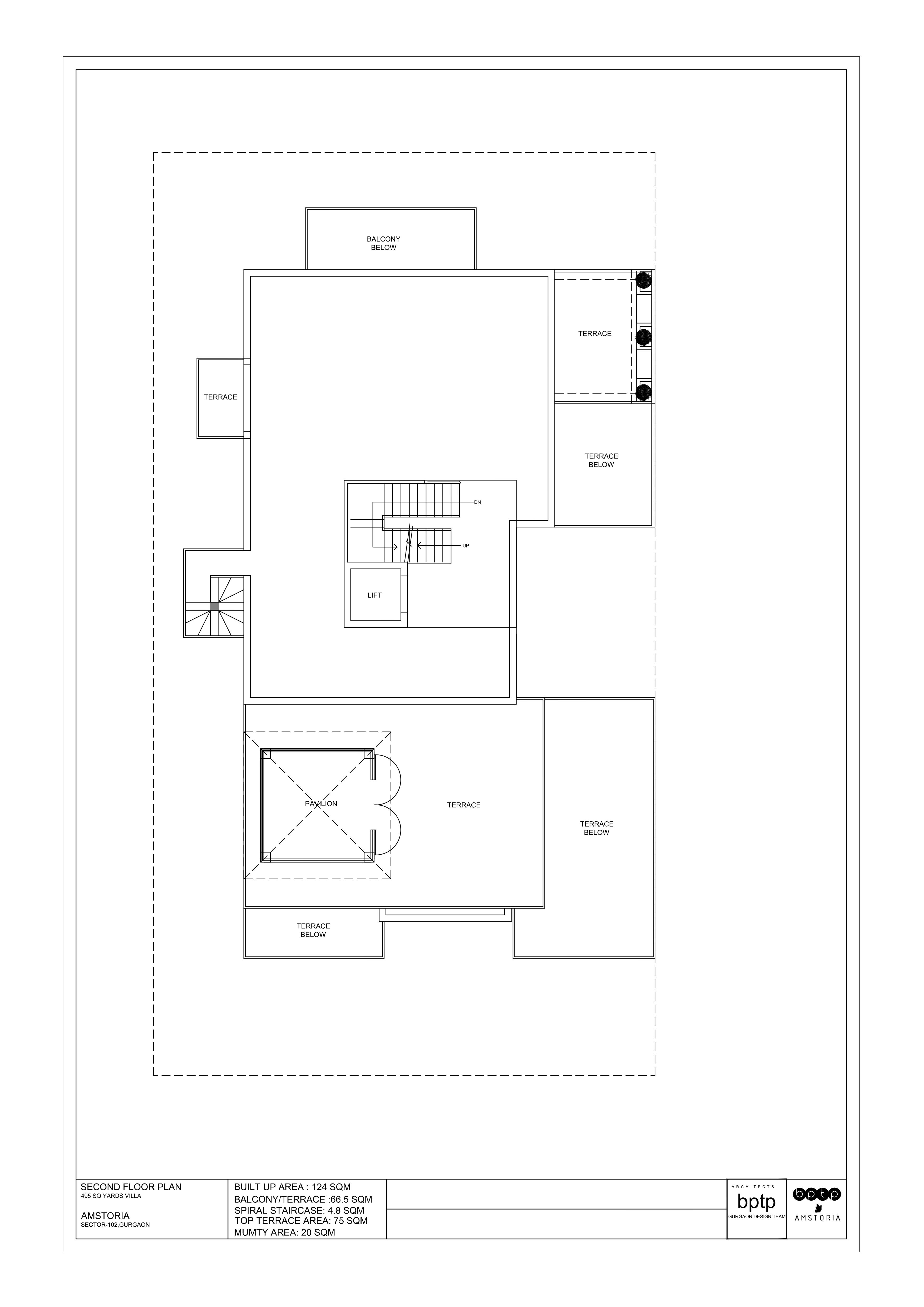
Second Floor, 124 SQM
Location
DGTCP Haryana has granted M/s Countrywide Promoters (P) Ltd. license no. 58 dated 03/08/2010 and 45 dated 17/05/11 for development of a residential colony over 126.67 acres. The total no. of plots approved are 857 (including EWS) & the layout plan is approved vide DRG. NO. DGTCP-2420 on 16/03/11. There is a provision of 1 high school, 3 nursery schools, 1 primary school, 1 religious building, 1 creche, 1 Community centre, 3 nursing homes and 1 dispensary. Note-Approvals can be checked in the colonizer?s office. Layout plan is subject to changes as per the final Demarcation/Zoning plan of the colony.
Architects and developers reserve the right to alter the specifications and facilities for design improvement. This communication is purely conceptual and not a legal offering. The developer reserves the right to amend/alter the area, layout, elevations, specifications and amenities. Elevation, photographs/images used in the advertisement are purely artistic in nature and tend to change with/without prior notice.

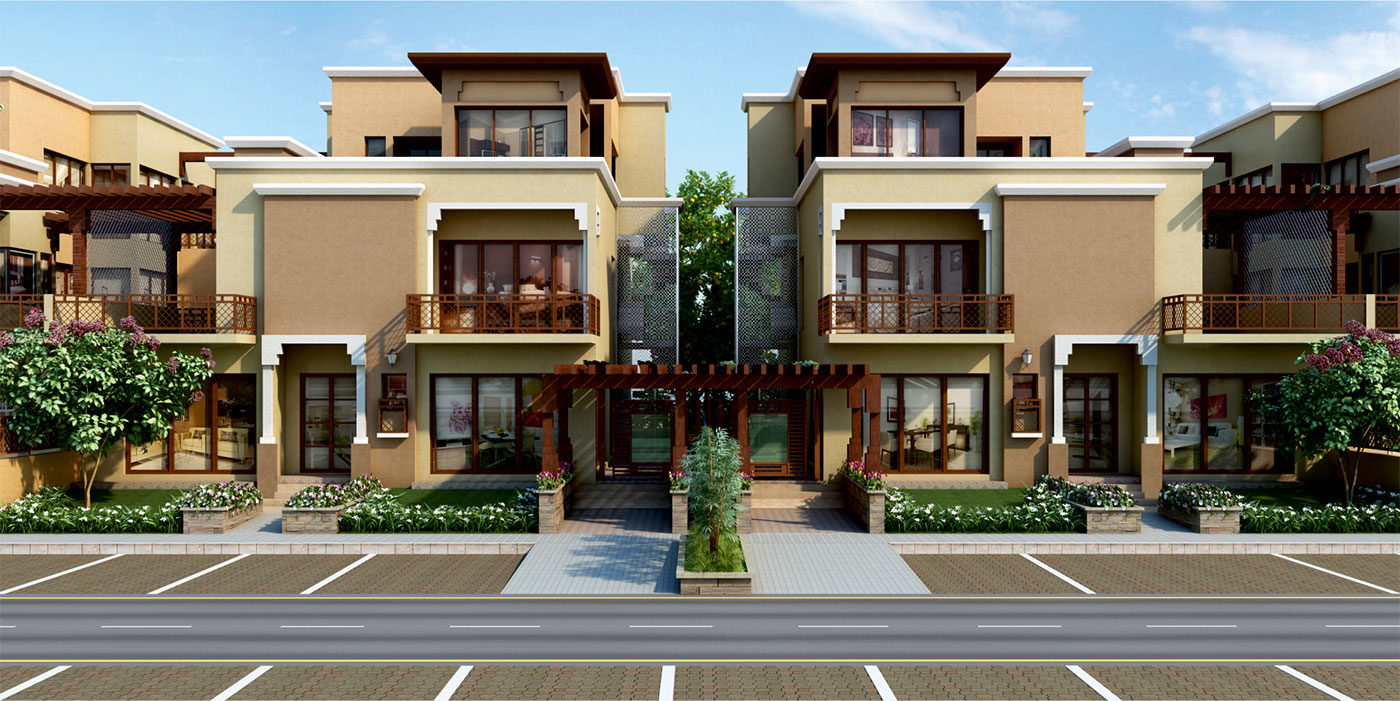










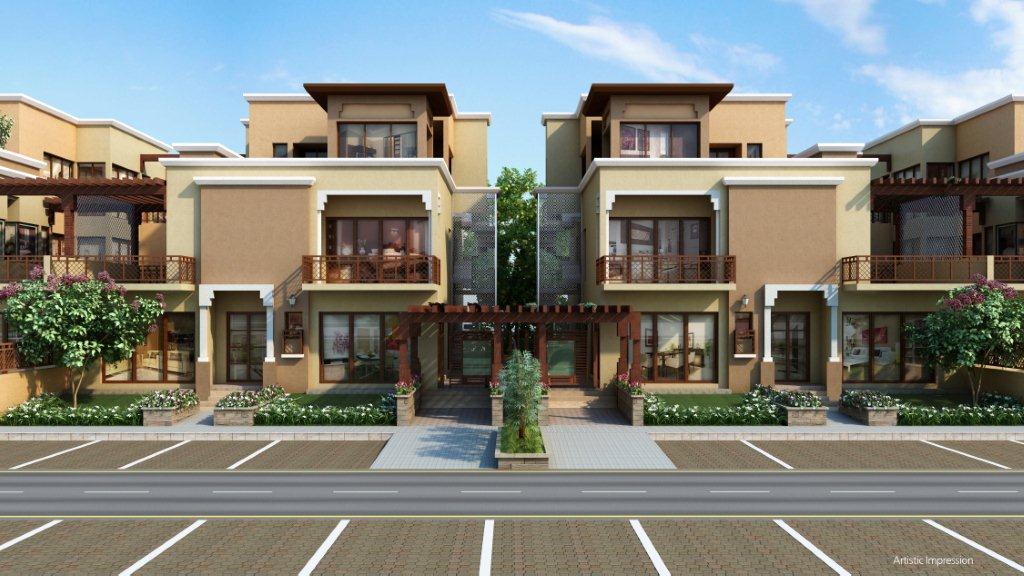
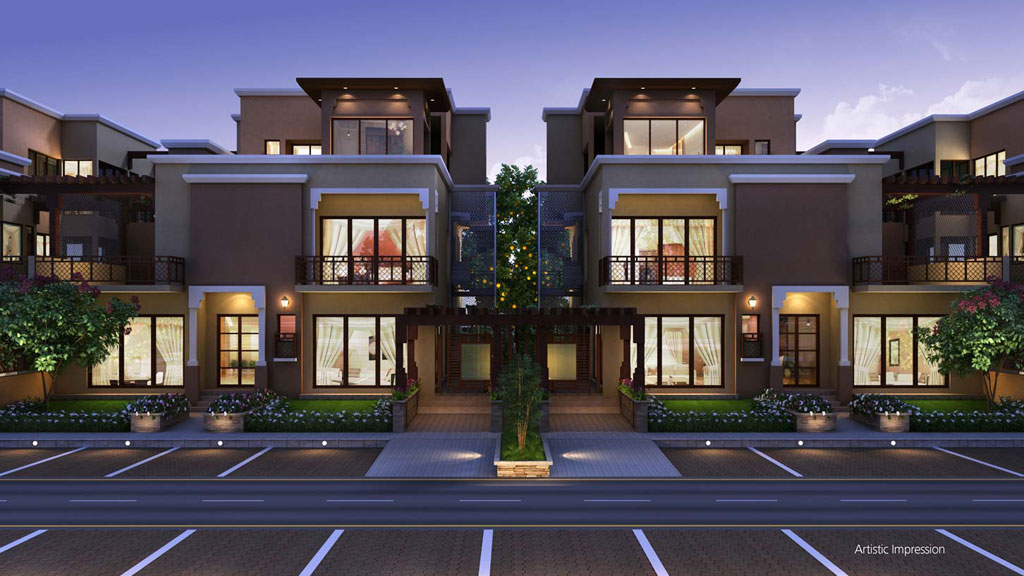
 Airport
Airport  Bank/Atms
Bank/Atms  Hospitals
Hospitals  Bus Stations
Bus Stations  Train Stations
Train Stations  Schools
Schools  Park
Park  Restaurants
Restaurants  Movie Theaters
Movie Theaters  Night Clubs
Night Clubs  Grocery Stores
Grocery Stores  Pharmacies
Pharmacies  Shopping Malls
Shopping Malls 